DPConrad, Architect
grounded in craft, dedicated to service and design excellence
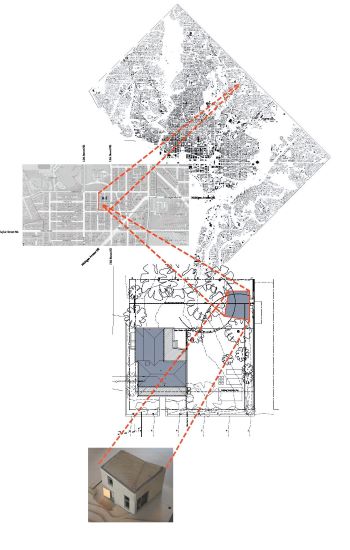
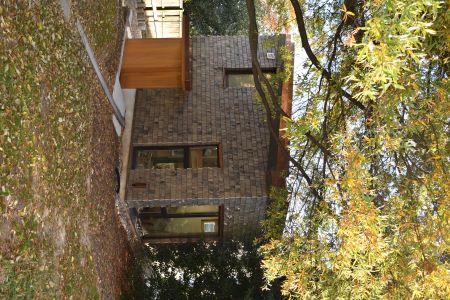
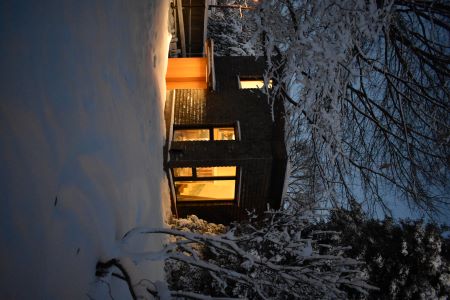
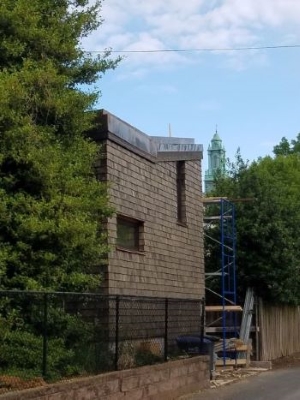
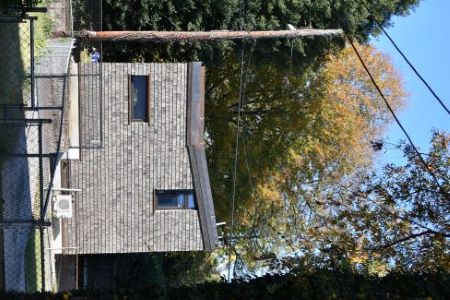
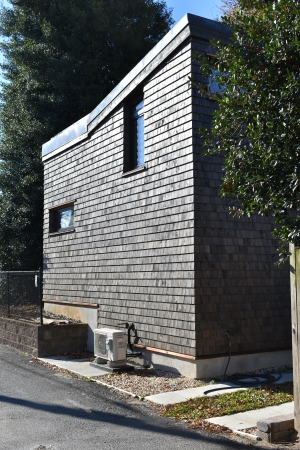
The Garden Building is placed in the northeast corner of the property. This maintains open space around main historic dwelling:
The shaded entry yard to the west
A small orchard of apricots, figs, and sour cherries. and kitchen garden to the sunny southeast side yard.
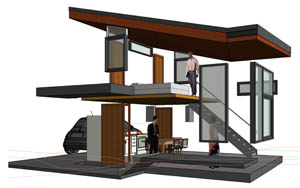
Interior Space/Fenestration
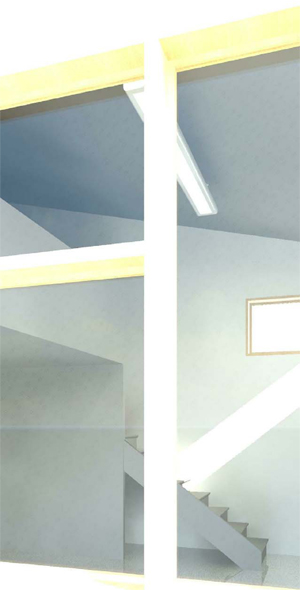
Day Light
Resources: appropriate scale, well oriented, tightly constructed, deeply insulated heated by passive solar gain and internal heat gains, balanced with energy recovery ventilation equipment reducing energy consumption down to about 10% of that of typical recently built building stock.
Project for a Garden House in NE Washington DC (2015 11 05 draft)
Project Brief:
Develop small scale accessory dwelling unit on a historic property in an urban context, making responsibly efficient use of space, energy and our world's finite material resources.
Project Aspirations:
The building's design aims to be sensitive to its context and history, yet expressive of its own moment and built mindful of tomorrow.
It hopes to produce a dwelling that is at once a private comfortable shelter and also hospitable, generous and neighborly.
Design Approach:
Site Planning:
The Garden House is placed in the northeast corner of the property.
This placement maintains open space around main historic dwelling.
It also defines a shaded entry yard to the west,
and articulates a small orchard of fruit trees and a kitchen garden in the sunny southeast side yard.
Design Development:
well oriented, tightly constructed, deeply insulated, heated by passive solar gain and internal heat gains, balanced with energy recovery ventilation equipment reducing energy consumption down to almost 10% of that of typical recently built building stock.
PROJECT UNDER CONSTRUCTION
CONSTRUCTION IMAGES
A Solfège of Diversions-(Section Under Construction)








edited 2014 04 22 by DPC






















